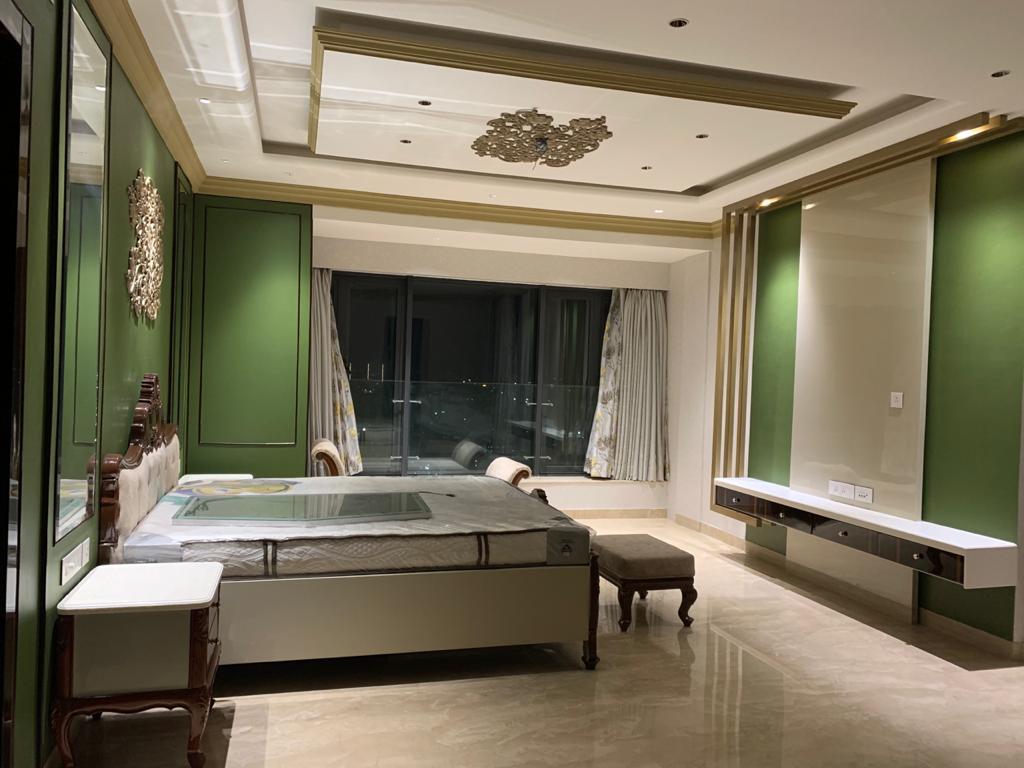2D/3D Layouts

2D/3D design plays a pivotal role in the field of interior design, offering powerful tools to conceptualize and execute design projects that transform spaces.
2D Design: Interior designers use 2D design to create floor plans, elevations, and schematics. These 2D representations serve as the foundational blueprints for a space. Designers can map out the spatial layout, placement of furniture, fixtures, and even color schemes. They consider the flow of traffic, lighting, and functionality, ensuring the design aligns with the client’s needs and preferences.
3D Design: 3D design takes these concepts to the next level by providing a three-dimensional view of the space. Using 3D modeling software, interior designers can generate lifelike renderings and virtual walkthroughs. This enables clients to visualize the end result with greater clarity, helping them make informed decisions about design choices, materials, and spatial arrangements.
The combination of 2D and 3D design is a game-changer in interior design. It fosters efficient communication between designers and clients, allowing for real-time feedback and adjustments. Designers can experiment with different layouts and elements, ensuring that the final design is not only aesthetically pleasing but also practical and functional.
2D/3D design empowers interior designers to bring their creative visions to life while ensuring that the spaces they design are not only beautiful but also align with the clients’ lifestyle and needs. It’s a dynamic and indispensable aspect of modern interior design practice.
